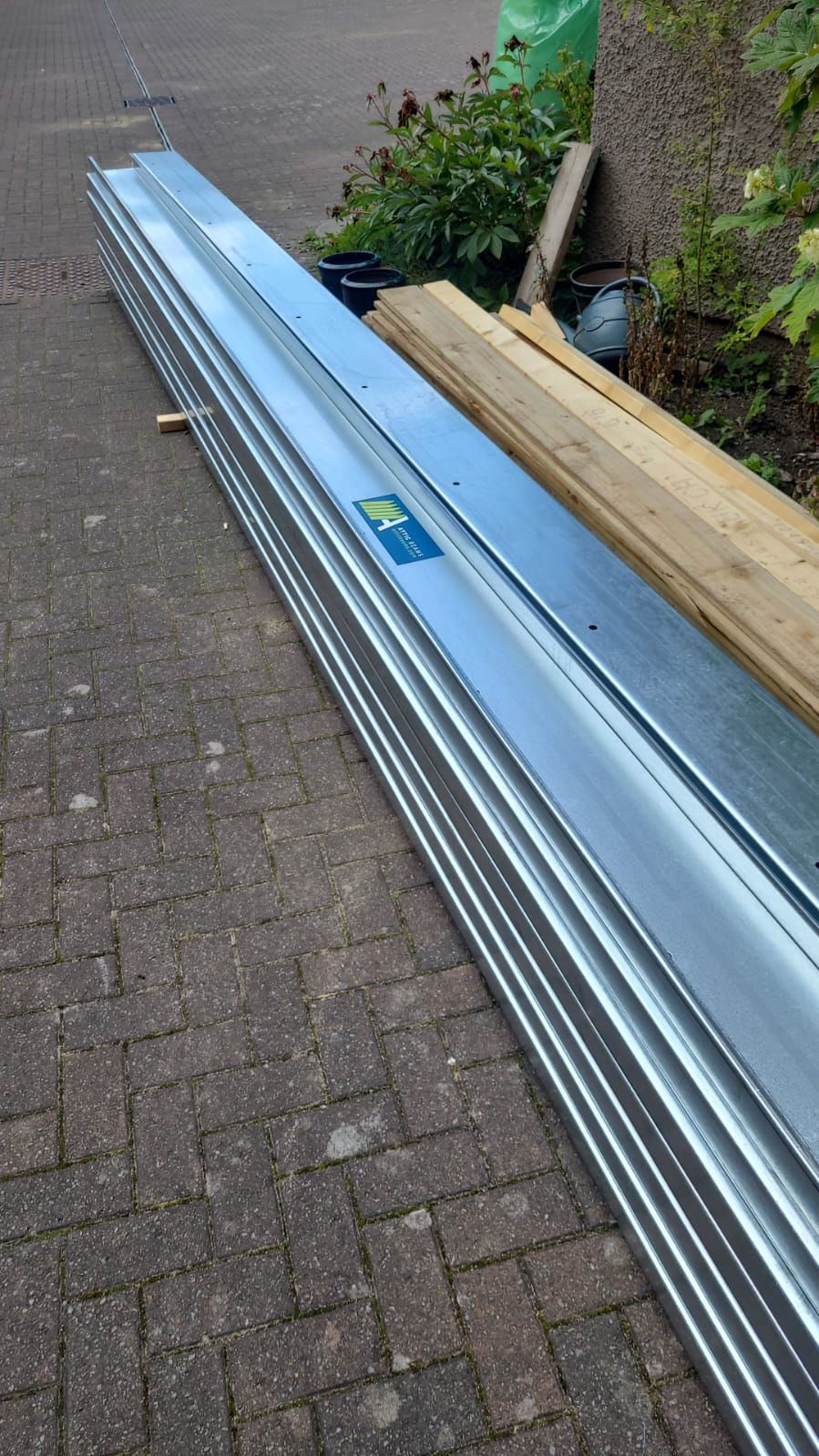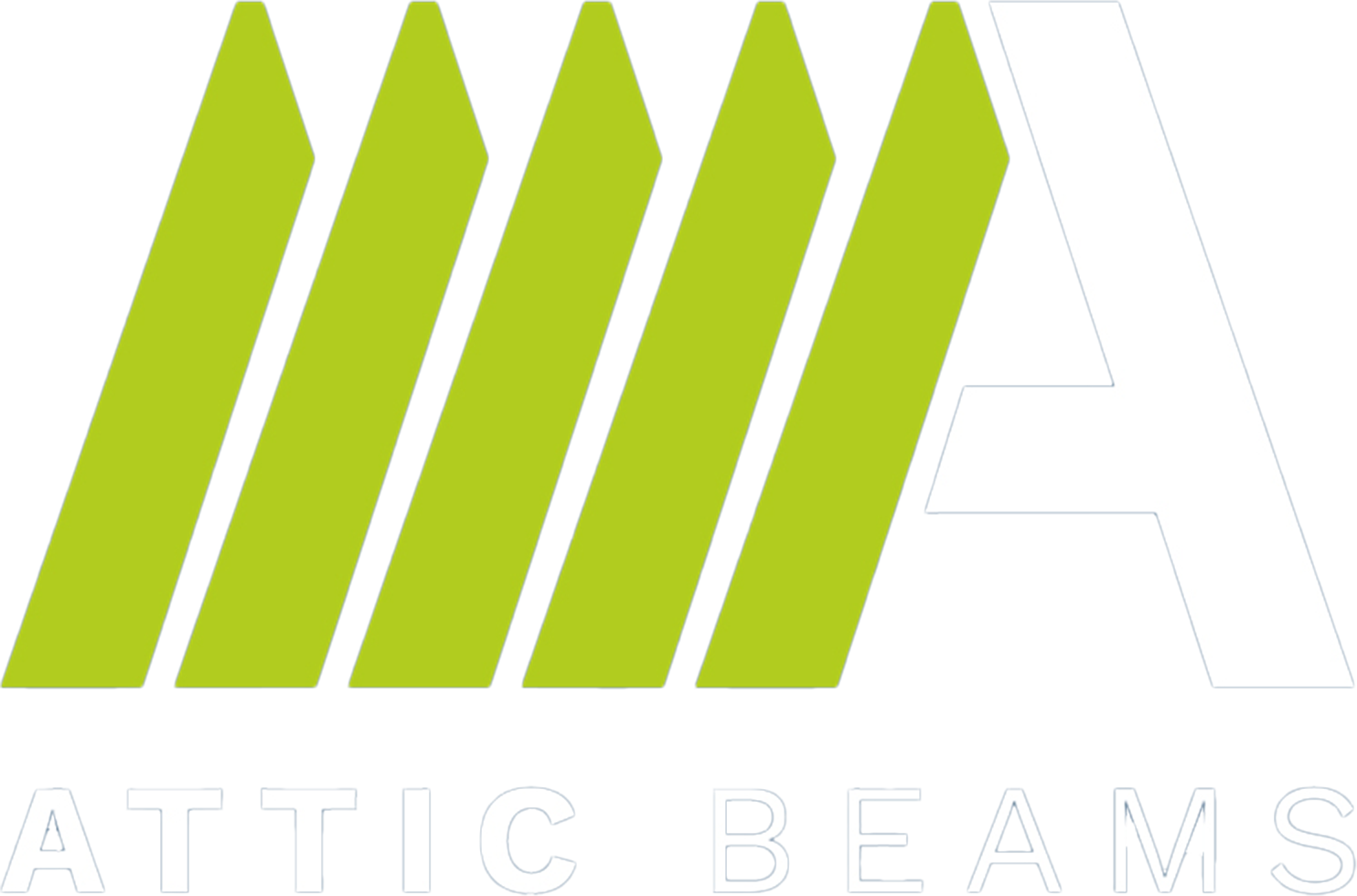
ABOUT
Who We Are
Attic Beams are here to help Contractors, Engineers, and Architects get a fast, low-cost method for strengthening attic floors without the usual frustrations, the huge costs and the long lead times!
Attic Beams has been established by Chris Penman and Darren Armstrong with over 50 years combined experience in the construction industry, Chris a highly experience Structural Engineer who has written numerous best selling books on the subject and Darren Armstrong a property investor who also runs a top Design and Build company. Together they came up with a solution to make Attic Conversions more viable with ATTIC BEAMS - low cost, high strength, lightweight beams to allow your projects to thrive where otherwise they would have failed due to the clients budgets.
Saving you time and money on your Attic Conversion, the No1 choice in the UK for savvy contractors, engineers and architects !


ATTIC BEAMS GIVE YOU THE SOLUTION
Solutions
Alternatively, you can use smaller steel sections which are fixed back to the sides of the existing trusses to strengthen each truss individually, up until now this option has also been extremely expensive as only one company in the UK provide this type of steelwork – up until now that is.
At Attic Beams, it's time to get the strength and support you need

You would traditionally use large steel beams which require manpower and large cranes on site to create a support frame you can span timbers onto, these large steel beams are often hidden in the eaves area behind the perimeter attic walls, they’re heavy and difficult to get into the attic space, and are also very costly.
Make Your Attic Safer with Attic Beams

Not all attic space can be strengthened using timber alone, many, especially modern houses cannot due to the lack of load-bearing walls below the attic floor to split the floor span. This results in long spans which timber just cannot accommodate.
Reinforce and Strengthen Your Attic Floor with Attic Beams

HOW DOES IT WORK?
Projects
If you are a Contractor, Engineer, or Architect, then our Attic Beams will help you quickly get a strengthened attic floor without the limitations and high costs. Maybe you've tried using timber alone to strengthen the existing structure, but not all attics can be converted that way. Or maybe you found that the steel strengthening beams required were prohibitively costly. It's frustrating, isn't it? Or maybe you've even experienced long lead times to get steelwork on-site, causing significant delays in your project. And look, I get it, it's not fair. The truth is, you're not alone. It seems most Contractors, Engineers, and Architects are becoming victims of the high cost of strengthening steelwork, making their projects unviable. That feeling of being stuck and unable to move forward is overwhelming.
It seems most are left in a state of uncertainty, unsure how to proceed without breaking the bank or facing extensive delays. Which just goes to show that you would be wise to do something different to get a strengthened attic floor and stop the pain and frustration. That's exactly why I want you to consider that there is a new way for you to get a strengthened attic floor. A new way that means you can avoid the limitations of timber and the high costs of the usual steelwork solution. Ultimately, it offers you a chance to finally achieve the attic floor strength you desire and move forward with your project. So if you are a Contractor, Engineer, or Architect and you are tired of the frustrations of limited options and high costs, then I urge you to click the button below to upload your plans today and let us give you a quote. Together, we can discuss how our Attic Beams can provide a superior solution for your project.
You can quickly and easily get an accurate estimate for your attic floor strengthening project.
Upload your architect and Engineers plans today
Step 1
We are happy to liaise with your engineer regarding the design and drawings, ensuring a seamless process from start to finish.
Get Booked In
Step 2
Our Attic Beams provide a low-cost alternative to steel strengthening beams, allowing you to achieve the desired results without breaking the bank.
Get your strengthened attic floor
Step 3
Our team of chartered structural engineers will then create building warrant calculations and liaise with your engineer regarding the design and drawings. This step ensures that the structural integrity of your attic floor is guaranteed.
Design
We start by carefully assessing your plans and requirements, ensuring we have a complete understanding of your project goals. This allows us to provide accurate and tailored recommendations for your attic floor strengthening needs.
Assess
We provide detailed instructions on how to connect Attic Beams to your existing trusses and wall head. Our steelwork is light enough to lift in by hand, eliminating the need for cranes and reducing installation time. This means you can get your project started quickly and efficiently.
Install

With Attic Beams in place, your attic floor will be significantly strengthened, providing the desired load-bearing capacity for your specific needs. Our low-cost alternative ensures that your project remains viable and within budget.
Strengthen
Once the installation is complete, you can enjoy the peace of mind that comes with a strengthened attic floor. Our design carried out by a chartered structural engineer, along with our telephone support for your contractor, ensures a successful outcome.
Complete
OUR PROCESS
Structure
WHAT YOU GET WITH OUR ATTIC BEAMS
Start to Finish
To get a strengthened attic floor with our Attic Beams, just click the button below to upload your plans today and let us give you a quote. When you do, here's what you will get

Building warrant calculations carried out by a chartered structural engineer, ensuring compliance and structural integrity.
Build
Warrant
We are happy to liaise with your engineer regarding the design and drawings, ensuring a seamless process from start to finish.
Seamless
Process
Detailed instructions on how to connect Attic Beams to your existing trusses and wall head, making the installation process straightforward and efficient.
Installation
Process
Steelwork that is light enough to lift in by hand, eliminating the need for cranes and reducing installation time.
Installation
Time
A low-cost alternative to the only other attic floor system available, making your project more financially viable.
Cost
Effective
A design carried out by a chartered structural engineer, providing you with peace of mind and confidence in the structural integrity of your attic floor.
Structural
Engineering
A design carried out by a chartered structural engineer, ensuring the highest level of expertise and professionalism.
01. Professionalism
We are happy to liaise with your engineer regarding the design and drawings, ensuring a collaborative and streamlined process.
03. Streamlined
£1M Professional Indemnity Insurance against the design, providing you with reassurance and protection.
02. Protection
Telephone support for your contractor, ensuring any questions or issues are promptly addressed during the installation process.
04. Support
SER Form Q sign off if the project is in Scotland, ensuring compliance with local regulations and standards.
05. Regulations
2-week delivery time for quick site starts, minimizing delays and keeping your project on schedule.
06. On Time
WHERE ATTIC BEAMS STANDS OUT
Where We Shine
OUR PROMISE
At Attic Beams
We promise you a Secure, Affordable, Fast, and Efficient attic floor strengthening solution.
Secure
We ensure the structural integrity of your attic floor through a design carried out by a chartered structural engineer and adherence to industry standards.
Affordable
Our low-cost alternative to traditional steel strengthening beams makes your project financially viable and within budget.
Fast
With 2-week delivery time for quick site starts and detailed instructions for easy installation, you can save time and get your project completed efficiently.
Efficient
Our Attic Beams are designed to be light enough to lift in by hand, eliminating the need for cranes and streamlining the installation process.
TOP 10 ANSWERED QUESTIONS
FAQ's
Remember, we are here to provide you with the best attic floor strengthening solution. Click the button below to get started and let us help you achieve a strengthened attic floor that meets your needs.

The cost of our Attic Beams service depends on the specific requirements of your project. We provide accurate quotes after assessing your plans.
Attic Beams can be used in a wide range of attics, but some may require additional considerations. Our team will assess your plans and provide tailored recommendations.
Yes, Attic Beams are designed to be easy to install. We provide detailed instructions and our steelwork is light enough to be lifted in by hand, eliminating the need for cranes.
The installation time depends on the size and complexity of the project. However, our 2-week delivery time for quick site starts ensures that your project can progress efficiently and Attic Beam installation should take no more than a couple of days once on site.
Yes, Attic Beams offer a low-cost alternative to steel strengthening beams. They provide the necessary strength and load-bearing capacity while being more affordable.
Yes, Attic Beams are suitable for both residential and commercial projects. We can assess your specific requirements and provide tailored solutions.
We offer telephone support for your contractor, ensuring that any questions or issues are promptly addressed to facilitate a smooth installation.
Yes, our design is carried out by a chartered structural engineer, ensuring that your attic floor is structurally sound and compliant with regulations.
Yes, we provide £1M Professional Indemnity Insurance against the design, giving you peace of mind and protection.
Remember, we are here to provide you with the best attic floor strengthening solution. Click the button below to get started and let us help you achieve a strengthened attic floor that meets your needs.
GET IN TOUCH
Contact



